Maximize Your Small Bathroom with Clever Shower Layouts
Corner showers utilize unused space efficiently by fitting into the corner of a small bathroom. These layouts often feature sliding or hinged doors, saving space and providing easy access. They are ideal for maximizing floor area and can be customized with various finishes and glass styles to enhance aesthetics.
Walk-in showers offer an open and accessible layout that can make a small bathroom appear larger. They typically feature frameless glass enclosures and minimalistic fixtures, creating a sleek look. Incorporating built-in niches and benches can add functionality without cluttering the space.
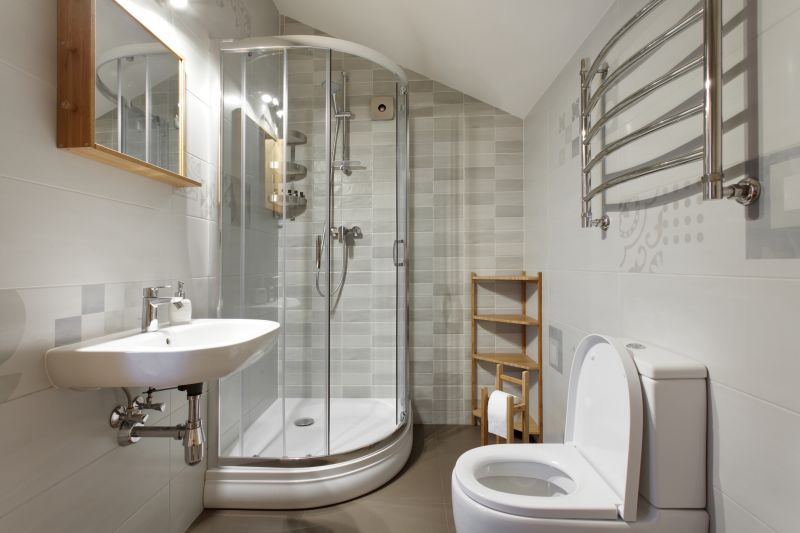
This layout showcases a compact corner shower with glass panels that visually expand the space. The use of light colors and transparent glass helps to create an airy feel, making the bathroom appear larger than its actual size.
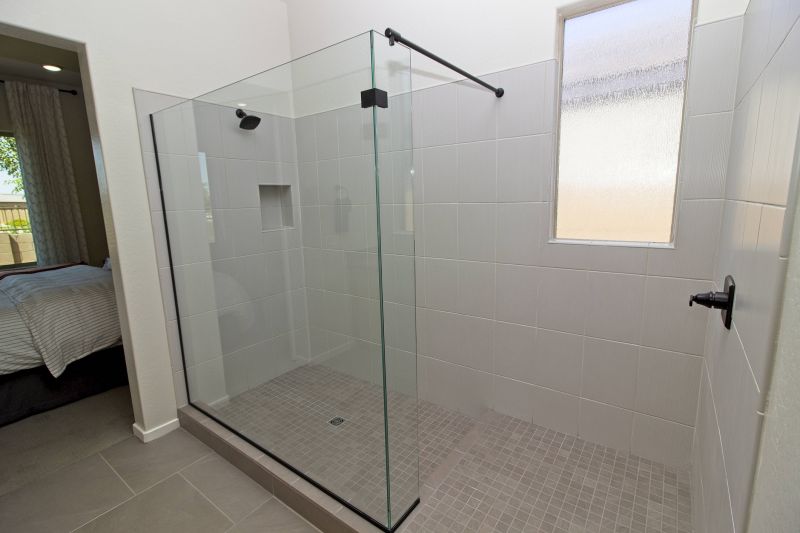
A walk-in shower with a clear glass door and minimal framing maximizes openness. Strategically placed fixtures and a simple design contribute to a clean, uncluttered look suitable for small bathrooms.
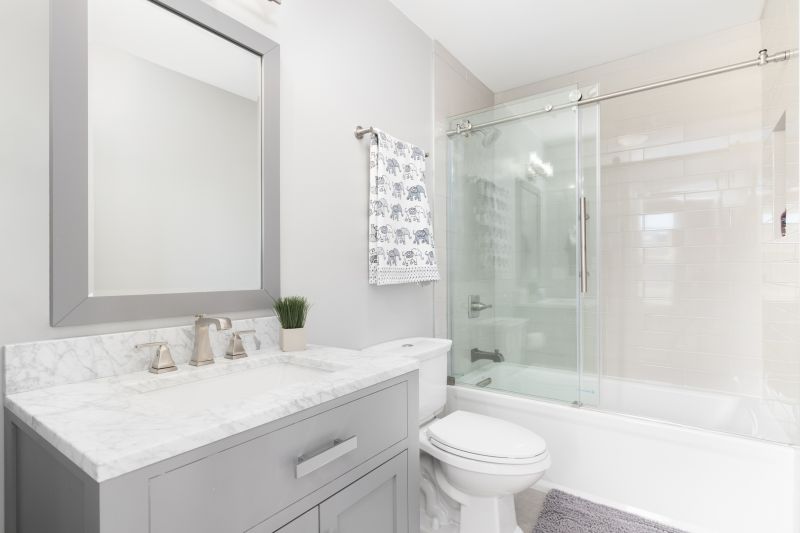
This layout features a shower with a sliding door to save space. The use of vertical tiles and a built-in niche enhances storage while maintaining a streamlined appearance.
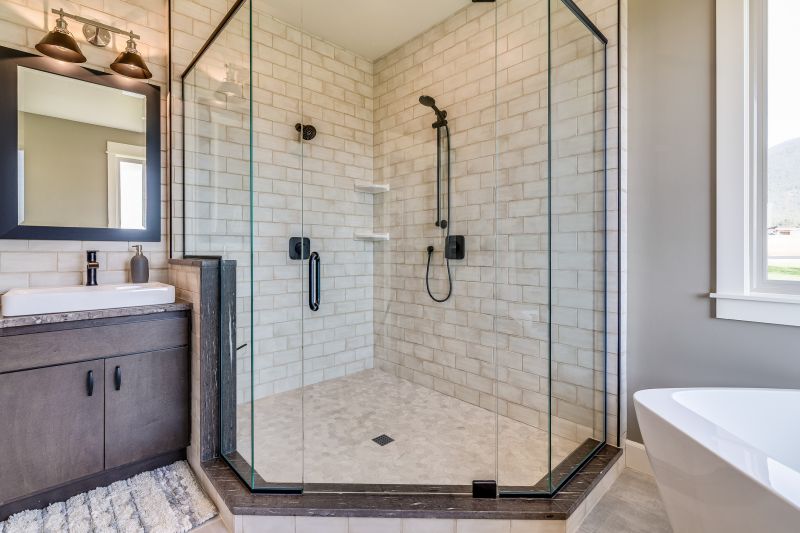
A sleek, frameless shower design with a low-profile threshold creates a seamless transition from the rest of the bathroom. Incorporating a rain showerhead adds luxury without sacrificing space.
| Layout Type | Advantages |
|---|---|
| Corner Shower | Maximizes corner space, suited for small bathrooms |
| Walk-In Shower | Creates an open feel, easy to access |
| Sliding Door Shower | Saves space with minimal door swing |
| Neo-Angle Shower | Fits into awkward corners, efficient use of space |
| Recessed Shower | Built into wall cavity for seamless integration |
Choosing the right small bathroom shower layout involves balancing space constraints with aesthetic preferences. Corner showers are popular for their efficient use of corner areas, while walk-in designs can make the bathroom feel more expansive. Sliding doors are practical for tight spaces, preventing door swing interference. Neo-angle showers adapt well to irregular corners, offering versatility. Recessed showers provide a sleek, integrated look, ideal for minimalist designs. Each option offers unique benefits that can be tailored to individual needs and style preferences.
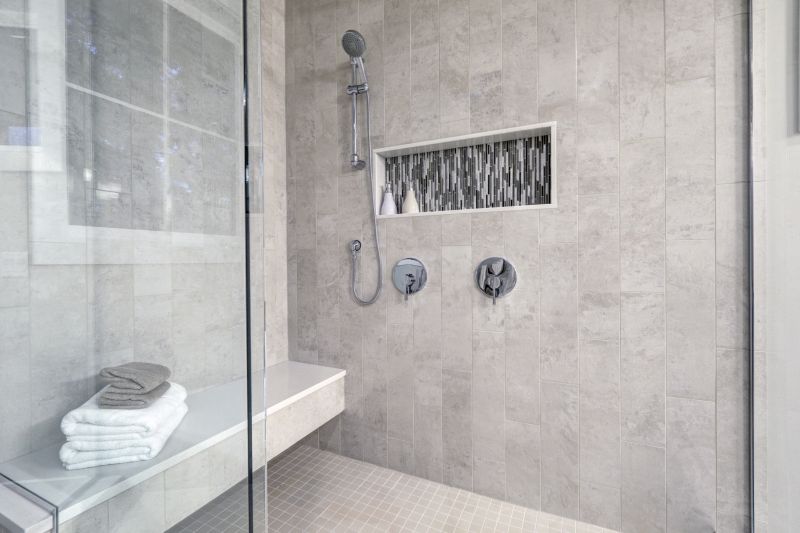
This layout features a small shower with a built-in bench for comfort and storage, ideal for limited spaces.
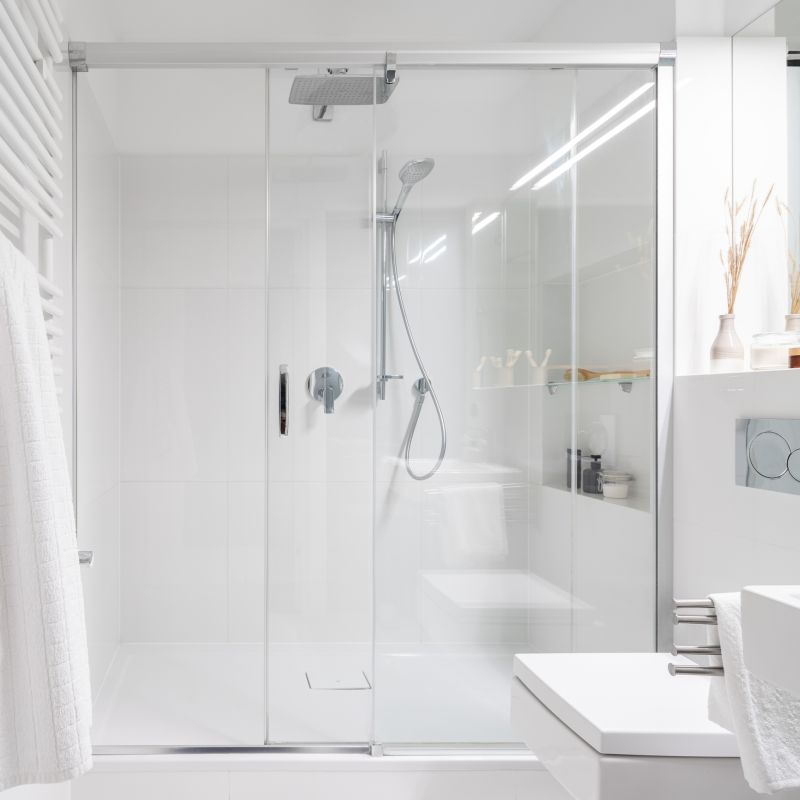
A frameless glass panel creates an open feel, enhancing the perception of space.
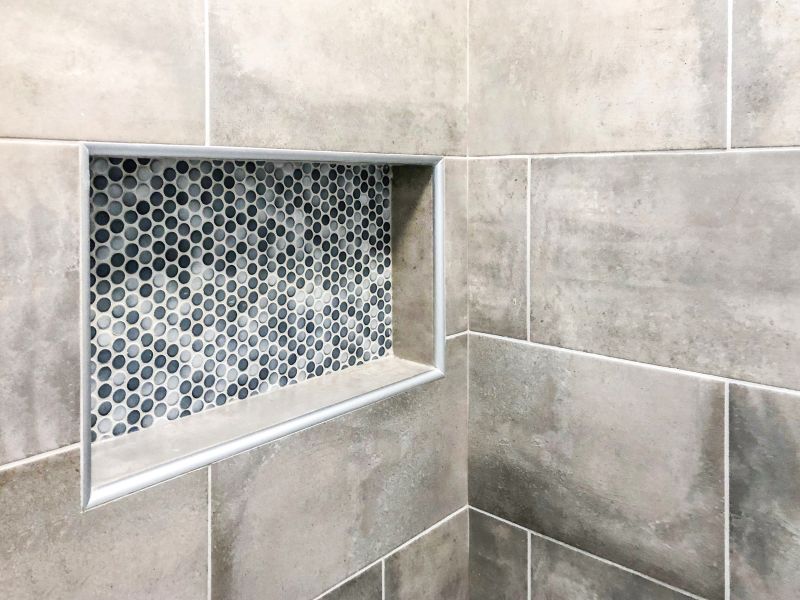
Integrated niches provide convenient storage without cluttering the shower area.
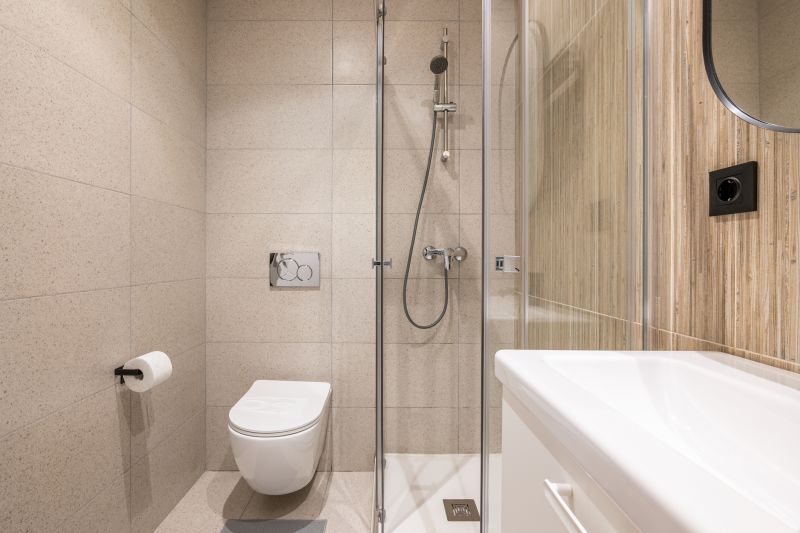
Sleek fixtures complement the clean lines of small shower layouts, emphasizing simplicity.
Effective small bathroom shower designs focus on creating a sense of openness through transparency and minimalism. Incorporating features like built-in niches and wall-mounted fixtures saves space and reduces visual clutter. The selection of glass panels and light hues further enhances the feeling of spaciousness. Thoughtful layout choices can transform even the smallest bathrooms into functional and stylish retreats, emphasizing practicality without sacrificing design.


